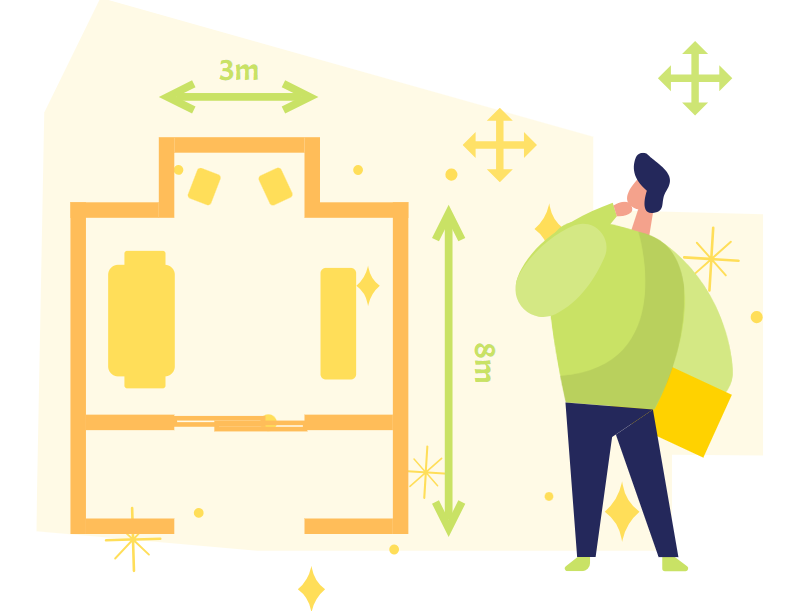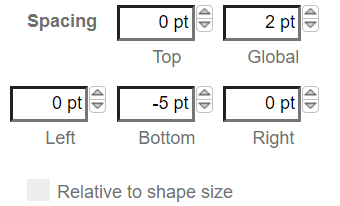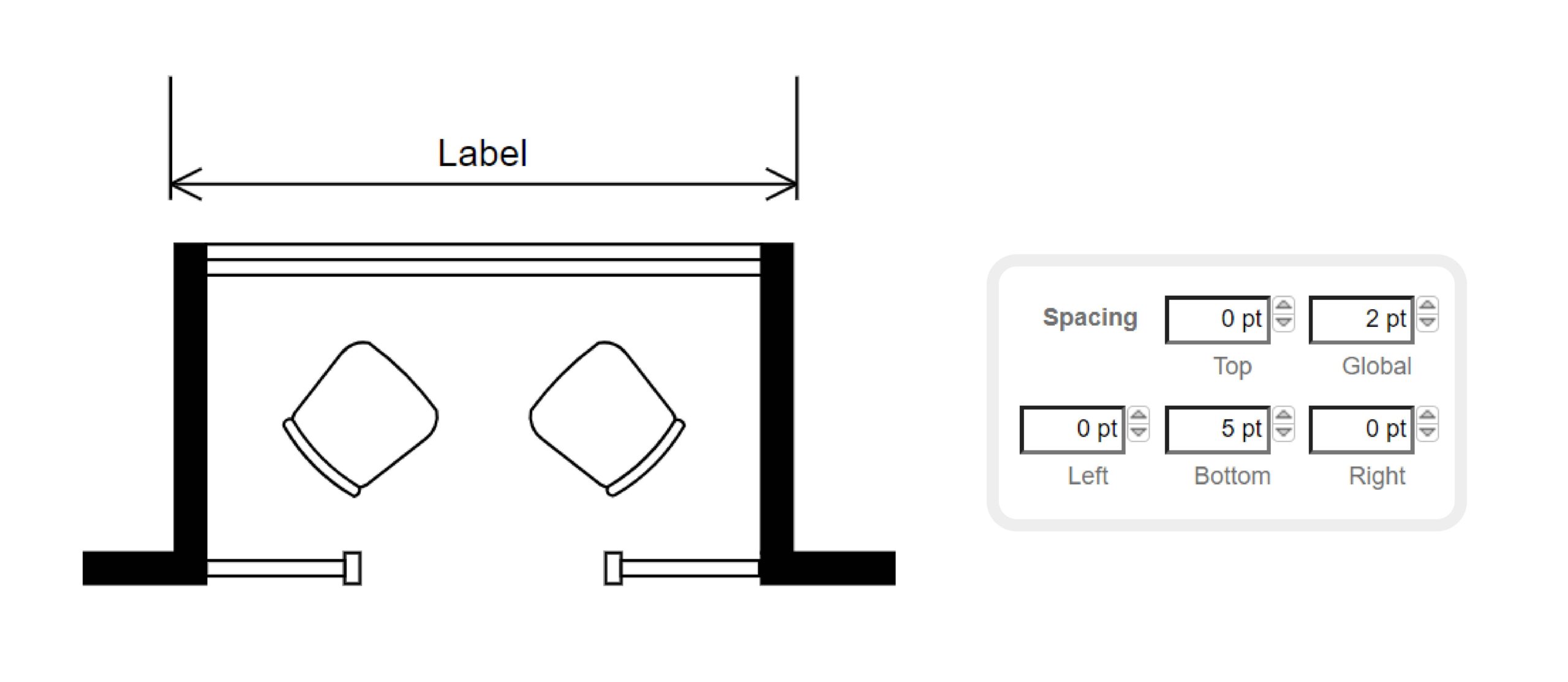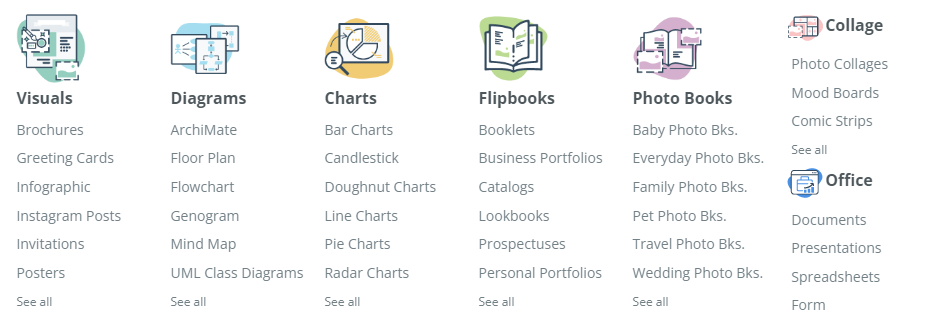How to Avoid Dimension Figure Overlapped with Dimension Line in Floor Plan

A floor plan serves as a comprehensive visual representation of a space’s layout and design, facilitating effective communication and planning in architectural and interior design projects. Utilizing Visual Paradigm Online, creating floor plans becomes a straightforward process. However, the intricacies of floor plans often lead to issues such as dimension figures overlapping with dimension lines. If you encounter this problem or similar issues, this article provides solutions to address them effectively.
Avoid Dimension Figure Overlapped with Dimension Line in Floor Plan
On your floor plan, you may need to mark many details on it, such as the dimension line. In case you find that your dimension figure is overlapped with the dimension line, it may disturb you when reading. Although you can choose to add the background color to make it clearer, splitting the figure and line is also another useful way for you.

At the bottom of the Setting Panel, there is a section “Spacing”, which helps us to control the position of the text. In the above case, if we want to split the figure and line, we need to move the text upward, which means that increasing the spacing of the bottom part.

Adjust the bottom spacing from -5pt to 5pt, we can then clearly find read the figure and line respectively.

About Visual Paradigm Online
Read More: Visual Paradigm Online: Your Ultimate Destination for Effortless Floor Plan Design
Visual Paradigm Online stands out as an invaluable tool for creating a diverse range of diagrams and designs, including floor plans, with its intuitive interface and robust features. Offering a seamless and user-friendly experience, Visual Paradigm Online empowers users to effortlessly translate their ideas into visually compelling diagrams and designs. Whether it’s architectural floor plans, flowcharts, or organizational charts, the platform provides a comprehensive suite of tools and templates to cater to various needs and preferences.

This post is also available in Deutsche, English, Español, فارسی, Français, Bahasa Indonesia, 日本語, Polski, Portuguese, Ру́сский, Việt Nam, 简体中文 and 繁體中文.
















